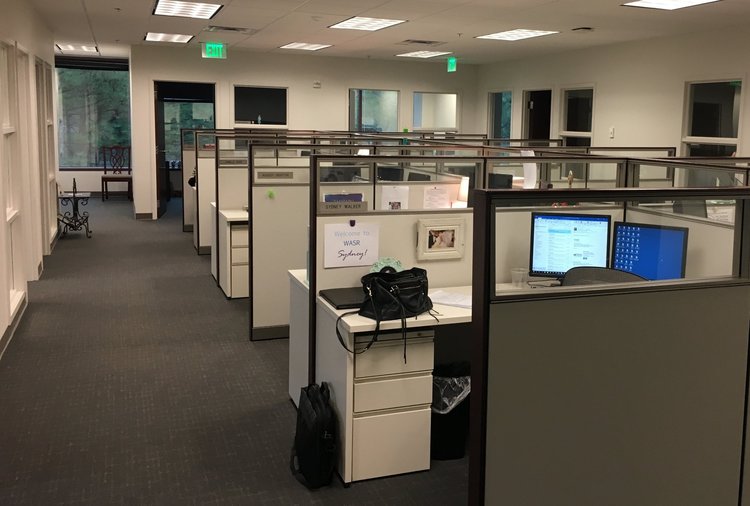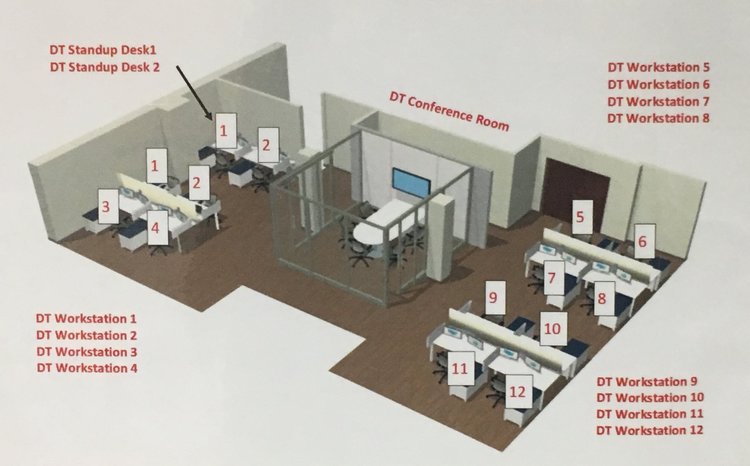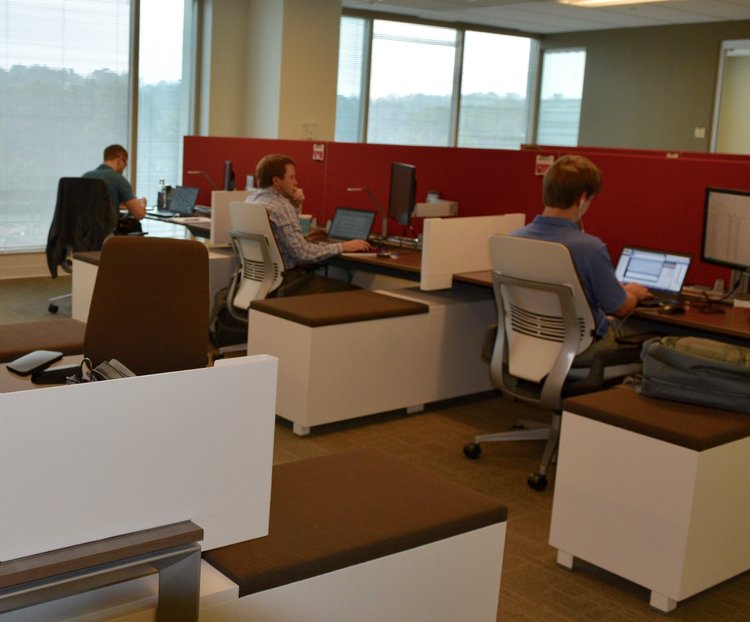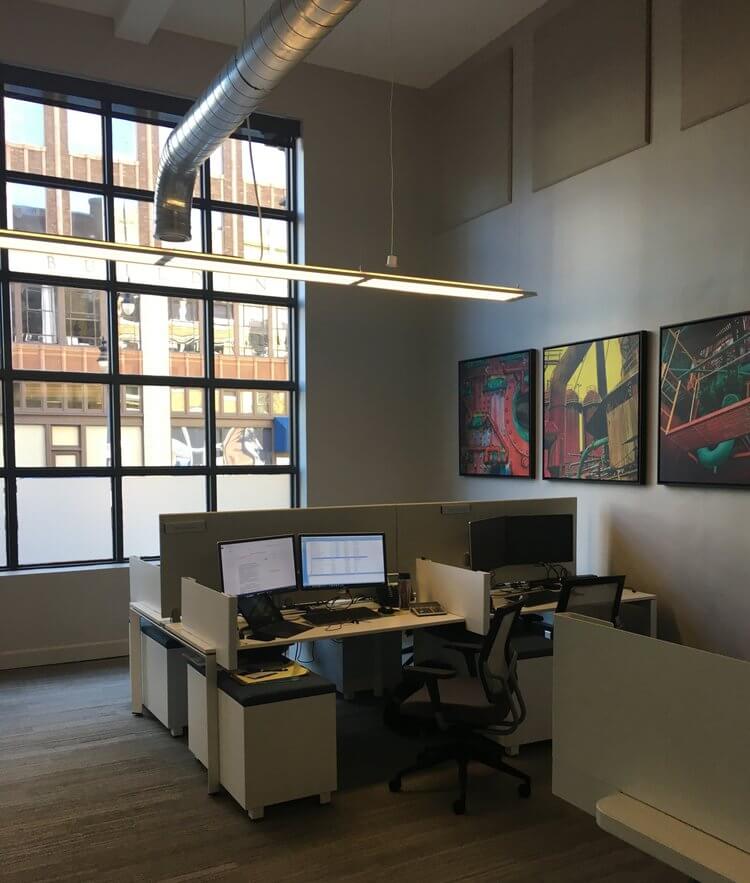Workspaces are changing rapidly with both the proliferation of technology and the changing demographics of the workforce. These changes are readily apparent in progressive industries like technology and coastal cities like New York and San Francisco. In flyover states and traditional service businesses, the changes are more subtle but they are happening. This is evident in the accounting industry in Birmingham.
Traditional Space
Large regional firm Warren Averett is a proponent of the traditional accounting firm space program. Its headquarters at 2500 Acton Road is built out predominantly with private offices for its accountants, and a mix of smaller offices and built-in workstations for administrative staff and interns. Partner offices are a spacious 200 square feet and often include a work for area for small meetings while staff accountant offices average a slightly more modest 140 square feet. Innovation is reflected in the presence of Vari-desks throughout the space installed since the institution of a pilot program for stand-up desking.
The Middle Ground
Warren Averett adopted a more open plan approach at their new staffing agency offices in International Park, down the road from their headquarters. This space features perimeter offices with large glass side-lites and low-rise interior workstations to encourage communication and interaction. The space has been enthusiastically embraced by the employees working in it and may influence future space planning at the headquarters.

More Cutting Edge
Another local Birmingham firm, Barfield Murphy Shank & Smith, has a similar traditional headquarters in the suburbs but recently opened a small office in Downtown Birmingham to have an office closer to some of the firm’s clients. The unique office space on the ground floor corner of Richard Arrington and 3rd Avenue North features double height ceilings and windows. The workstations are all bench style and there is a small glass-walled conference room within the space. So far, the trendy new space has been well-received by employees and clients. Several employees are based in the downtown office while others from the suburban office choose to work there on a regular basis just to be in the open downtown environment.

The Blend
RSM (formerly Sellers Richardson) leases space at The Summit. The firm relocated to the mixed-use development several years ago to give its employees a more dynamic work environment and the move has been enthusiastically embraced by those employees. The Summit’s restaurants, shops and theaters serve as an extension of RSM’s workspace and invite the employees to get out of the office for a change of scenery during the work day.
The firm’s space is a blend of traditional offices and high-walled work stations. The entry lobby and conference areas reflect an airy progressive feel and the technology is anything but traditional. For example, RSM recently converted to an internet based phone system. All phone calls go straight to headsets anywhere in the office or ring to a registered device. This Single Number Reach system allows RSM employees to be easily accessible to their clients regardless of where they are working at the time.

The Big Four Example
Some of the most progressive space in the city was constructed for PWC when they relocated out of downtown to the Brookwood Building in Midtown. With this move, they also transitioned from an individual office culture to a contemporary workplace strategy. Offices were moved to the interior and glass walls were added. Traditional workstations gave way to benching throughout most of the space and aside from a few Partner offices, no workspaces were assigned. Even the partner offices are available for use by any employee when the partner is not in the office. This hoteling policy allows PWC to achieve a density of ten employees per 1,000 square feet as PWC no longer reserves desks for those employees who spend most of their time at client sites.

PWC office managing partner Terry Sparks says that attendance is higher at this new location both because the space is more conducive to collaboration and because there is palpably higher energy level in space where interaction is so easy. Sparks said he believes the space has also been helpful to college graduate recruiting as the space is designed for the interaction many millennials crave.
Professional service firms everywhere are challenged with transitioning employee cultures, cost control to remain competitive and demands from clients to provide best in class services. There is no right answer and every firm has to identify what best solves its specific issues. We do believe that there is an opportunity for professional service firms to lead by example and exhibit and experiment with best practices now, and in the future, for their own benefit as well as that of their varied clients.

