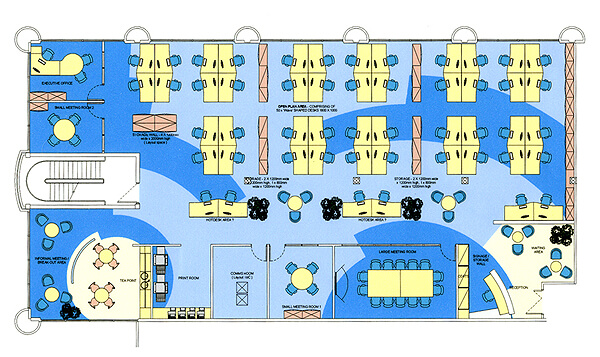As a broker, tracking down as-built CAD files for space under consideration by my clients is one of my least favorite activities. The problem arises when a client is considering second generation space in a building and wants to do a test fit or space plan. It is not my least favorite activity because the task of requesting CADs is beneath me, rather, it seems that landlords never have them. Landlords and tenants share equally in the blame for this problem.
The simple solution is, in the case of a build-out managed by the tenant, for the landlord to require in its leases that the tenant architect turn over final as-built CADs to the landlord upon completion of the tenant’s space. If the landlord is responsible for the build-out, the landlord should stipulate in its contract with the architect designing the space that the architect provide as-built CADs prior to submitting their final invoice to the landlord.
Plans change during construction as a result of “value-engineering” or “tweaking of the design”. If as-built CADs are required AFTER construction completion, the landlord can ensure that it always has full CADs for its building and will eliminate the cost and hassle of producing them next time it tries to lease the space.

