Can a law firm with 14 offices around the United States and Europe consolidate all of its shared services operations to one location, and in the process save money and improve productivity?
The answer is “yes” if you ask Fish & Richardson.
The Situation
About four years ago, Fish & Richardson’s Chief Operating Officer, Rick Anderson, started exploring the possibility of a shared services “hub.” It was Anderson’s belief that having all of the firm’s shared services functions under one roof would not only reduce real estate costs, it would also improve operations through increased collaboration.
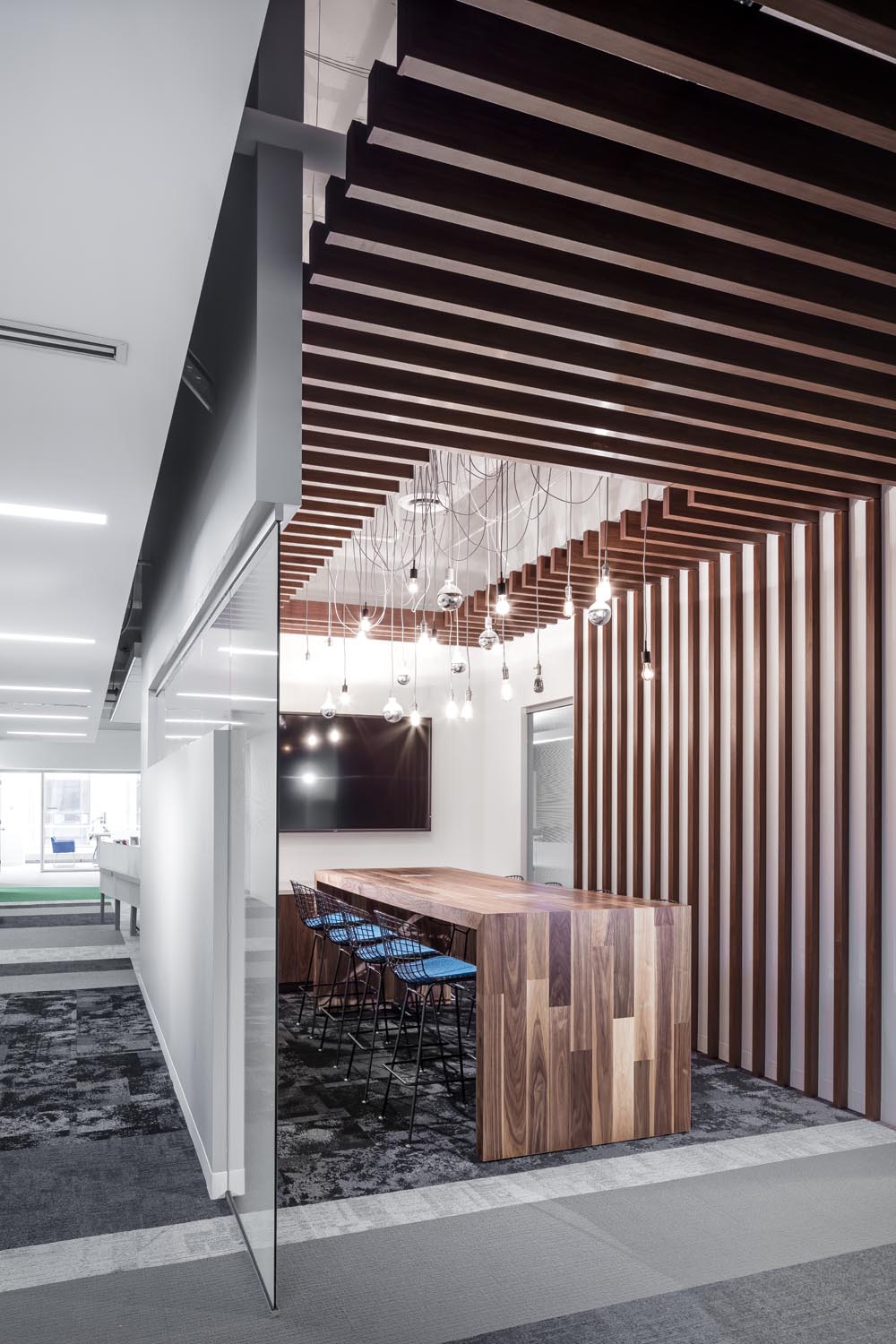
Photography by FarmKid Studios
Anderson thought he could bring finance and accounting, IT, HR, risk and compliance, conflicts, and marketing to Minneapolis – the firm’s headquarters. He also thought he could consolidate the firm’s experts (PhDs and engineers) who work with attorneys across the firm into one location.
The Perfect Solution
Working with Mark Minich, Anderson’s real estate advisor at CBRE, Anderson identified a great option in the firm’s existing headquarters building. The building’s ownership was interested in converting the third and fourth floors of the building from retail to office space. The ownership also wanted to extend Fish’s office occupancy as long as they could and realized that by bringing in additional functions, Fish was more likely to extend its term. Consequently, Minich was able to negotiate a very competitive rental rate (less than half the rent asked on the higher office floors) and tenant improvement package on the third and fourth floors.
I cannot overstate the brilliance of using converted retail space from both the Landlord’s and Fish & Richardson’s perspective. Often law firms try to save money by putting their non-revenue generating employees in less expensive space. This can sometimes result in basement locations with zero natural light or locations geographically remote from the rest of the firm. While this can and is working for some firms, I believe it’s ideal to identify space that isn’t working for the landlord but is still desirable (as is often the case with retail space in this era) and re-purpose it for the benefit of landlord and tenant.
The floor plates of these floors are a generous 30,000 square feet and boast exceptionally high ceilings. The building is a “wedding cake” design where the floors get progressively smaller as you go up in the building. As such, the floors above each Fish floor were slightly smaller, so Nelson added skylights to maximize daylight in the space.
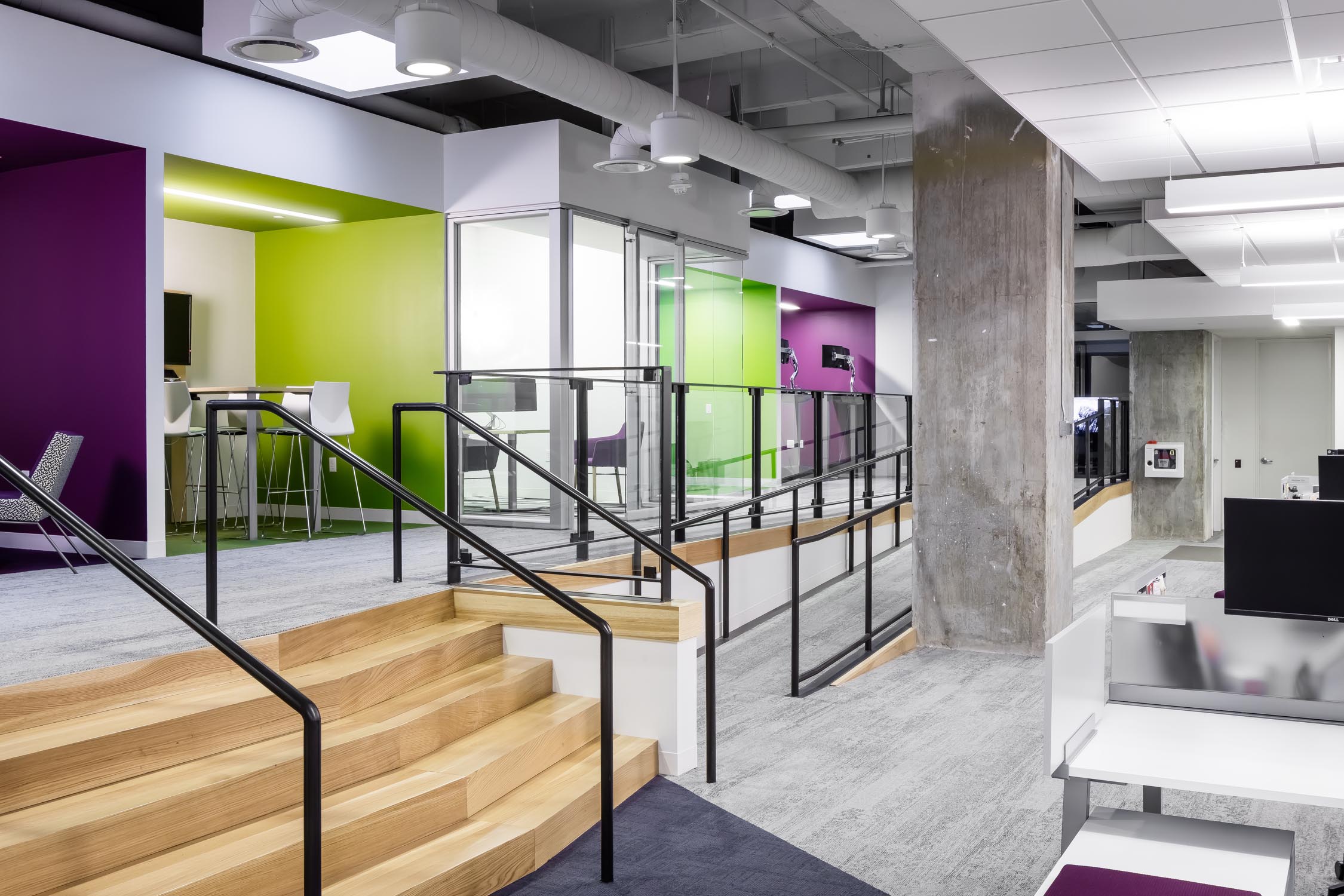
Photography by FarmKid Studios
The Layout
Fish & Richardson engaged Scott Hierlinger with Nelson architects to design space that would be attractive to the employees and conducive to greater productivity. Nelson’s design began with a very open floor plan with low profile workstations and few private offices. Nelson then added 90 private workspaces (everything from phone booths to treadmill desks) where employees could go for focus time or small group collaboration.
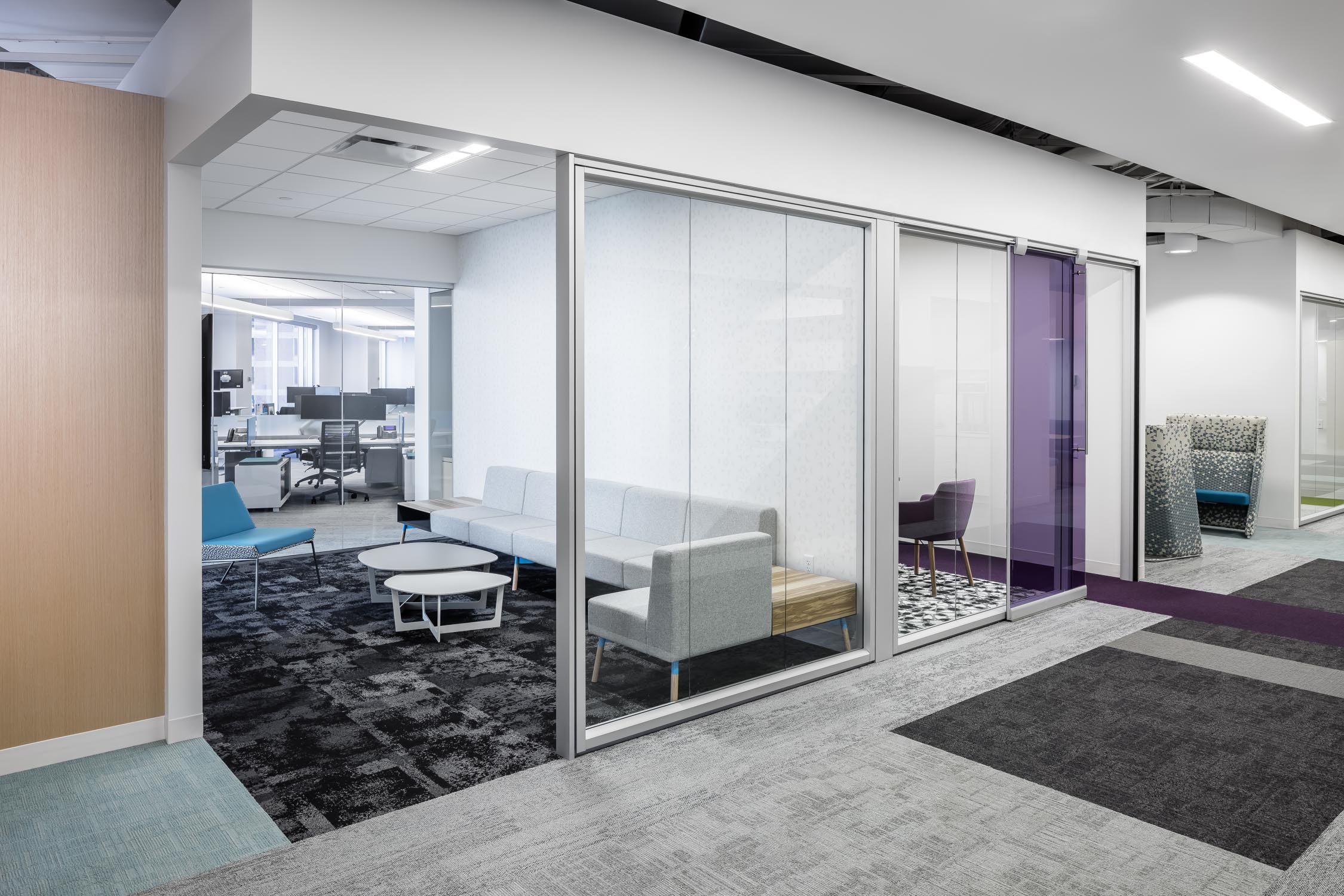
Photography by FarmKid Studios
Designers incorporated demountable walls throughout the space to allow for flexibility to change the layout as the law firm’s business demanded. White noise and ceiling clouds were utilized to reduce sound distraction. A mezzanine was installed on one wall to add some visual interest. And a beautiful open interior stairwell was added to encourage interaction between the two floors.
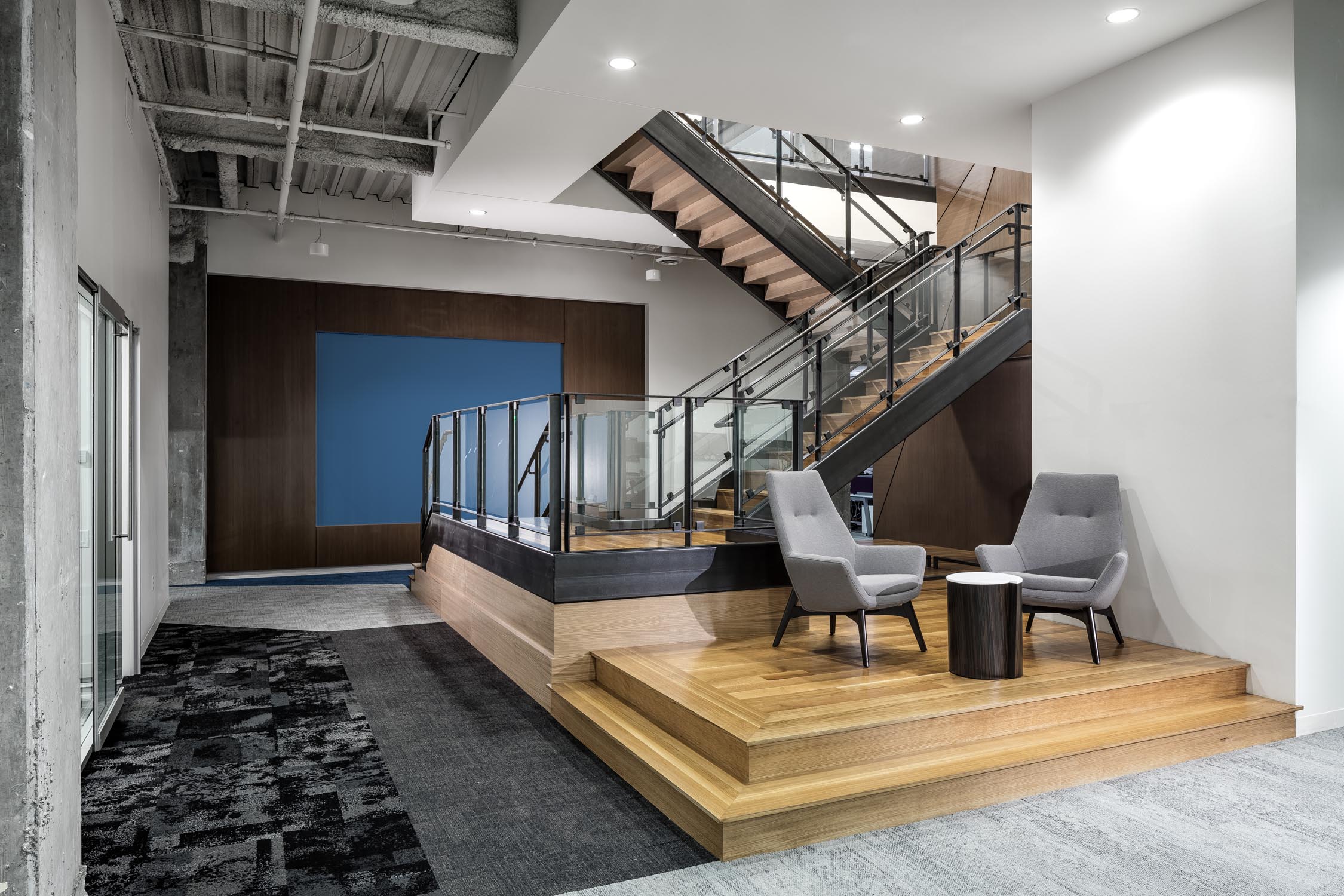
Photography by FarmKid Studios
The Furnishings
The conference and huddle areas vary greatly to accommodate different work style preferences. There are rooms with soft seating and walls on only three sides as well as rooms with traditional conference tables, wall-mounted monitors and doors you can close. There are rooms with side-by-side treadmill desks or high top tables or even lounge chairs. All of these options get plenty of use according to Anderson.
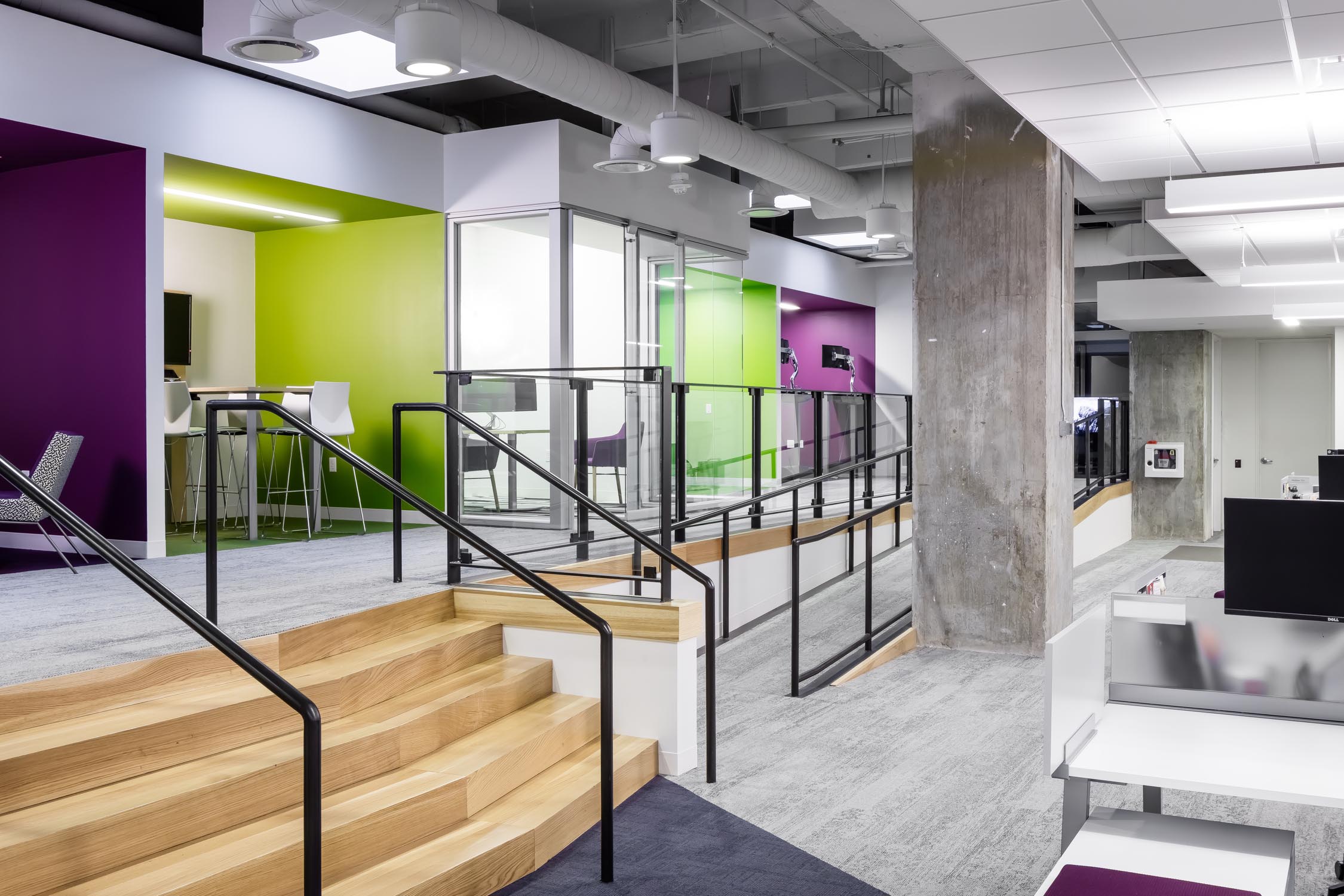
Photography by FarmKid Studios
How did Anderson and Fish implement this consolidation?
The change management began one year before the consolidation took place when Fish announced the plan and offered all affected employees relocation opportunities. While many did not opt to relocate to Minneapolis, the net result of this advance notice was increased employee loyalty (even among those not relocating) and a willingness to help the firm train replacements and effectuate the plan.
Senior managers in each department were consulted throughout the design process and their feedback was incorporated in the final plan.
Did It Work?
Absolutely, but as Anderson says “the employees weren’t all sitting in a circle singing Kumbaya on the first day.” It took some time for all of the employees to adjust to the new geography, location and floor plan. But now, staff retention has improved. Firm metrics tracked by departments working in the space (such as days revenue outstanding) have improved. And the cost savings is significant as the square feet per employee is a lean (especially for law firms) 250 and the rental rate is below market.
The Takeaways
(1) Look at non-traditional office space but with an eye to making it inviting and collaborative, rather than boring “call center” type space.
(2) Don’t be afraid to be honest with your employees about your plans. They may appreciate and respect you for it, as Fish found to be the case.
(3) Give your employees workspace choice and daylight within the space. Hierlinger’s philosophy sums it up well: “make workspaces experienced daily more enjoyable.” If you do this well, your employees with reward you for it with their loyalty and productivity.
Good idea. Good deal execution. Good design. Good implementation.
Kudos, Fish & Richardson and team!

